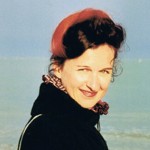 |
Monika Abendstein
aut. architektur und tirol, Austria
studied Architecture at the Technical University Innbruck, the Polytechnic University José Antonio Echeverría” Havanna and the Academy of Fine Arts in Vienna. In addition to her work as a freelance architect she is managing the educational program for Architecture- and Built Environment for Young People at aut. architektur und tirol – house of architectur in Tyrol. Since 2009 she is the headmaster of „KUNSCHTschule“ an Artschool in Innsbruck teaching Children and Young People.
www.aut.cc, www.kunschtschule.at, www.bink.at
Perspective: Architectural education as a process of mutual learning together with Silvia Prock
Exchanging good practice and experience is one of the core objectives within the long-standing cooperation between aut. architektur und tirol and young university Innsbruck. Young people, time, space, material, science and experts in different artistic and technical fields provide the basis of this collaboration. Mutual Learning helps all participants of our programs to learn from each others’ experiences and enhances the transferability of good practice. Who teaches to whom and who learns by what? Being open minded about different approachs, we will get a deeper understanding, more possibilities, choices and mostly unexpected and interesting outcomes.
 Download Perspective (pdf 1.93 MB) Download Perspective (pdf 1.93 MB)
|
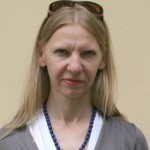 |
Christine Aldrian-Schneebacher
Architekur-Spiel-Raum, Austria
worked first as a kindergarten teacher and studied architecture at Graz University of Technology and University of Pretoria, South Africa. She worked there in cooperation with different architectural firms. From 1998 to 2001 part time she did lectures at Tswane University of Technology, Pretoria, South Africa. 2005 she was a co-founder of the private initiative “Kinder erleben und forschen” (Kids experience and explore) and since 2006 she is the Chairlady of ARCHITEKTUR_SPIEL_RAUM_KÄRNTEN, for what she got the Complimentory Prize of the Austrian Architects Association 2009 as an acknowledgement for achievements in Built Environment Education for Young People. Since 2010 she is part time lecturer at Carinthian University of Applied Sciences.
www.architektur-spiel-raum.at
Session: paper tube space interventions
Spacial structures from old newspapers?
*We are used to live and work in given spaces – often without reflecting how to change our living space for the better. In this workshop you get the opportunity to explore the amazing structural possibilities of simple newsprint and to create your own temorary space on common ground. Small shelters or high-rise sculptures can be designed and constructed from an every-day material – with low costs and high impacts. A workshop for the young and the more experienced alike – get involved!
 Download Session (pdf 756.21 kB) Download Session (pdf 756.21 kB)  Session Video Session Video
|
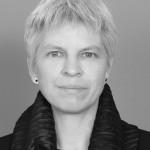 |
Silke Bausenwein
Treffpunkt Schule, Germany
is an architect and architectural educator, Hagelstadt. Since 2004 she does architectural projects with schools and since 2010 she teaches Architecture at the Hochschule Regensburg. She found „Tano – Treffpunkt Schule“ Niederbayern/ Oberpfalz of Bayerischen Architektenkammer. She is alternate speaker at the BDB and works with the consultative committee of Architekturkreis Regensburg.
www.schule.tano.de www.architektur-vor-ort.net
Session: city, space, playground?
Our lives take place in a built environment: be it a citiy or a space. Children experience and examine the built surrounding playfully while they grow up. However, an intense and expert guidance is helpful for a mature and responsible participation in architectural assessment and evaluation. To develop and aid this guidance, the “Bayerische Architektenkammer” since several years organises and finances various projects for architects, teachers and – of course – for childen and teenagers in and out of the class rooms.
The built evironment educator Silke Bausenwein introduces, together with her partners at “Archtektur vor Ort”, a young agency for built environment education in Ratisbon (Regensburg, Germany) the initiative “Treffpunkt Schule” (Meeting point: school) of the regional online networking platform “TANO”. They also present and discuss a recent project which accompanies the building process of a primary school, an example of a successful participatory figuration of an architectural and socio-cultural process which was supported by the City of Regensburg.
 Download project prüfening (pdf 827.73 kB) Download project prüfening (pdf 827.73 kB)
|
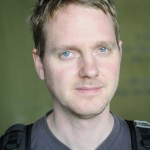 |
Markus Blösl
Stiftung Freizeit, Berlin, Germany
together with Inés Aubert and Rubén Jódar, a collective of architects named Stiftung FREIZEIT based in Berlin.
We use the street as a communication platform, we open spaces for action, participation and exchange. we want to question statements, rethink meanings and generate debate. we like surprises, we turn the normal things upside down. we’re looking for public sense in common space. so we have done several projects like: Scaena_200mm Interactive scenography. Zürich, Die Volsküche Public action. Innsbruck, Willkommen Street art intervention. Berlin, IBA Sommerfest Public event. Berlin.
www.stiftungfreizeit.com
Session: my public island
Public space is a terrain vague although being a familiar term which we are use to.
Intermingled with most of our daily enviroments, it´s a space of exchange and communication, the place where me meet and gather with others. Sometimes crowded other desolated, it is constantly modified, improved or even denied by multiple agents. It is loaded with many uses and rules, but has also undefined zones.
Public space is commonly shared and created for open use throughout the community. It´s a common good, and we have rights on and responsibilities towards it. Stiftung F R E I Z E I T activities are experiments to explore and activate public space thus gathering knowledge about it. We try to reveal unexpressed meanings, make potentialities visible and awake oportunities. We look for public sense in common space.
We encourage the workshop participants to take part as active user of the city space and contribute with their ideas experiencing with some editing strategies in an intervention at Venice. The aim of this intervention is to explore the border between individual freedom and common urbanity by questioning the statements of public space and its limits.
 Download Session (pdf 720.25 kB) Download Session (pdf 720.25 kB)  Session Video Session Video
 Cucina Pubblica (pdf 9.29 MB) Cucina Pubblica (pdf 9.29 MB)  Cucina Pubblica Video Cucina Pubblica Video
|
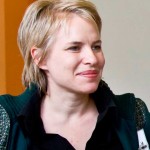 |
Frauke Burgdorff
Montag Stiftung Urbane Räume, Bonn, Germany
Since 2006: CEO of Montag Stiftung Urbane Räume gAG, Bonn (work focus on learning spaces and the neighbourhood development), from 2002 to 2005 Managing Director of Europäisches Haus der Stadtkultur, Gelsenkirchen (work focus on quality of urban spaces and architecture); from 1996 to 2002 working as an urban planner in Antwerp and in a future research institute in Gelsenkirchen; from 1990 to 1996 studies of spatial planning in Kaiserslautern and Dortmund.
www.montag-stiftungen.com/urbane-raeume
Perspective: Making visions work
School building processes are requiring a big openness for diverse and divergent interests and attitudes. Teachers and Architects, pupils and teachers, parents and administration: they all have different expectations concerning the shell and the equipment of their learning environment. It needs thorough knowledge of the decisive interests each partner is driven by and a thoughtfully structured process to get to know the needs of the users.
 Download Perspective (pdf 3.97 MB) Download Perspective (pdf 3.97 MB)
|
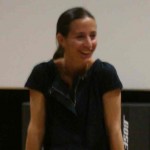 |
Solange Espoille
Arquikids Barcelona, Spain
She is an Architect and has been active with a wide range of activities in the field of architecture education since 2007. She found Arquikids, an organization that creates and offers workshops and projects related to architecture and urban education for young people and children. Her job includes promoting architecture education, organising workshops, seminars, and events. She has attempted in numerous international architecture education workshops and conferences around the world and lectured about the subject in some countries around Europe. She participates as a guest of the International Union of Architects (UIA) Work Programme “Architecture & children”, active member of Reggio Emilia teamwork Rosa Sensat, Barcelona.
www.arquikids.com
Session: my city
Design by kids, It’s calling on children to participate in the transformation of the future City. Where they want to live now and in the future? Ideas & wishes for their city Design is about what we do not know; it is about imaging the future and making it happen. In design education we are enabling young people to explore how the environment impacts upon them and how they in turn might impact upon it.
AIMS
· Develop communication skills thought discussion and teamwork
· Develop creative and imaginative capabilities
· Develop visual, constructions and production skills
 Download Session (pdf 1.95 MB) Download Session (pdf 1.95 MB)
|
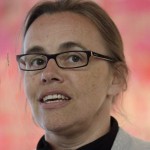 |
Barbara Feller
Initiative Baukulturvermittlung, Architekturstiftung Österreich, Wien, Austira
studied History and Pedagogy at the University of Vienna, since 1996 director of the Austrian Architectural Foundation (Architekturstiftung Österreich), since 2001 responsible for „architecture“ at KulturKontakt Austria, since 2010 chairwoman of „Initiative Baukulturvermittlung für junge Menschen“
Key activities: built environment education for children and youths; cities and living in the 20th century; author and curator.
www.bink.at, www.architekturstiftung.at
Keynote: Development of built environment education in Austria
The lecture gives a short overview about the Austrian education system and the Austrian activities of built environement education. Besides the presentation of activities, projects and initiatives the objectives and impacts of built environement education will be introduced. A further focus is the presentation of the austrianwide network “Initiative Baukulturvermittlung für junge Menschen” with its activities and projects.
 Download Keynote (pdf 4.34 MB) Download Keynote (pdf 4.34 MB)
|
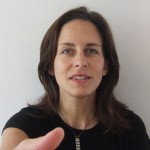 |
Sabine Gstöttner
Head of inspirin, office on landscapeplanning, Vienna, Austria
Fields of activity: Open space research, Open space planning, Architectural & Urban Planning Education, Sports development planning
Lecturer at: Vienna University of Education, Academy of administration of Vienna
Founding member of “Initiative Baukulturvermittlung für junge Menschen”
www.bink.at www.was-schafft-raum.at www.inspirin.at
|
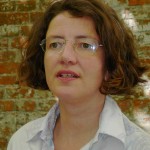 |
Susanne Hofmann
Architect BDA, Die Baupiloten, TU Berlin, Germany
architect and the founding director of the Baupiloten at the Technical University of Berlin – an experimental new architectural studio bridging education, practice and research. Her innovative Design Strategy of Participation and Architecture caused internationally a stir, exhibitions, workshops and lectures worldwide.
www.baupiloten.com, http://fg-hofmann.blogspot.de
Perspective: Desire versus consensus?
The talk concentrates on atmospheres as participatory design strategies to explore how a successful and creative communication between the user, client and the architect can generate «socially robust knowledge» and finally the particular spatial form.
Sensations and Immediacy: I believe the atmosphere of an environment is at least as important as its actual material construction. We are often instinctively aware of the way the atmosphere of a place very directly affects our well-being.
Spatial Form Triggered off by Children’s Expertise and Imagination: We can draw the conclusion from our school projects that communication about the sensory experience is crucial for the interaction between architects and users. Based on the ages, the social and cultural backgrounds we develop individual models of participation. The essential components are conceptional and artistic stimuli, which have to be specifically sought outside the school context.
 Download Perspective (pdf 5.74 MB) Download Perspective (pdf 5.74 MB)
Session: construction of atmosphere
The hands-on workshop explores the sensory experience by using our shared understanding of spatial atmospheres as the common ground for discussion. Inspired by German photographer Thomas Struth’s “Unconscious Places” in the Arsenale’s central pavilion, search the site of the Biennale for its own unconscious places and photograph its hidden moments. Postcards depicting different atmospheres, situations and activities will provide the catalyst for your re-conceived notion of the site. Your photographs will be collated as an alternative map of the Biennale.
 Download Session (pdf 1.08 MB) Download Session (pdf 1.08 MB)
|
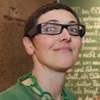 |
Antje Lehn
Academy of Fine Arts Vienna, Austria
after studying architecture at the University of Stuttgart and University of Applied Arts Vienna she has worked as an architect in Vienna, London, Munich and Milan. She is currently teaching at the departments of architecture and art education of the Academy of Fine Arts Vienna. Her research fields are mediating architecture and urban culture to young people, with a focus on school spaces and cartography, in particular developing a participatory mapping method for schools. She is curator of the exhibition “Flying Classrooms” with Renate Stuefer and Christian Kühn.
www.akbild.ac.at/ika, www.raeumebilden.aspace.at, www.azw.at
Perspective: Knowledge-transfer between architecture and art education studies together with Anna Pritz
While the job descriptions of art teachers and architects are each focused on different aspects of cultural activity, they are also integrative in nature: a large field of the curriculum of art education is concerned with architecture, the built environment and space in general, and an architect needs to communicate architecture to non-professionals and is concerned with the needs of (educational) institutions as clients.
Teaching teachers architecture means talking about space and atmosphere, about cliché and representation. Teaching architects education involves a discussion in regard to the influence of space on teaching methods as well as knowledge about school routines and the power of “the institution”.
Our questions discussed through recent projects are: How to deal with “communicating architecture” in the education of teachers and architects? How to achieve knowledge transfer between the field of architecture and art education for the benefit of both groups?
 Download Perspective (pdf 244.88 kB) Download Perspective (pdf 244.88 kB)
Session: teaching (in) spaces – inventing space as territory together with Anna Pritz
Venice has been the starting point for many expeditions to unknown worlds, in this tradition we will explore the given space, and make an attempt to describe it as a territory. After finding identity and atmosphere with the help of simple shadow figures, we will draw a map of the newly discovered space defining borders and landmarks, inventing your own language to tell about this unknown land and how to get there.
 Download Session (pdf 1.35 MB) Download Session (pdf 1.35 MB)
|
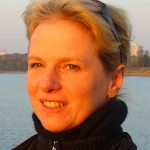 |
Karin Macher
mdw – University of Music and Performing Arts Vienna, Austria
graduated from the Film Academy Vienna where she majored in film production. Her work experience since the early 90s ranges from big commercial projects, e.g. ORF primetime series, to sophisticated, low-budget productions such as Gute Arbeit, which was produced in 2004 in conjunction with “Gastarbajteri”, an exhibition in Vienna about “guestworkers”. Since 2002 she has taught at the Film Academy Vienna and has studied at the Rosa Mayreder College since 2010. She regularly works on interuniversity projects on a range of topics, for example content made for mobile or architecture education. Together with Brigitte Weich she founded she base 05 in 2005, a “home base” for professionals working in the area of art, filmmaking, and other community services. Her documentary motherland made in collaboration with Susanne Wastl is currently in the post-production stage.
www.mdw.ac.at
Perspective: Sequencing Architecture and Building Film together with Renate Stuefer
The collective search for space and form is a sensitive and lively meeting between architecture and film, where interaction becomes a medium for space and its inhabitants. Real-life examples demonstrate the possibilities of empowerment when building, no matter the age group, and offer a glimpse of the spectrum of potential materials, techniques and approaches in architecture and filming. Poetic film sequences describe the many faces of dynamic and temporary youth architecture. It is about the broad comprehension and experience of different parallel existing spatial realities, and the interrelation of film and architecture in architectural communication.
 Download Perspective (pdf 983.87 kB) Download Perspective (pdf 983.87 kB)
Session: peopling space: a live stream inception together with Renate Stuefer
What happens to built reality, when the camera’s eye focuses on it, projecting it into a further dimension, thereby revealing and recording things that would otherwise have been transient or invisible?
In Up-Side-Down-Town, film will be a tool for building space and transmutation, the ambassador of perception. Music will set the plot points, laying an atmospheric framework. Architecture and film use „building materials“ chosen for a specific concept, which result in completely different spaces, depending on who and how they are put together. Step by step, a collective space develops through the collective action, with every change affecting the whole organism.
A city: graceful, weightless and charming. Just imagine.
 Download Session (pdf 645.04 kB) Download Session (pdf 645.04 kB)
|
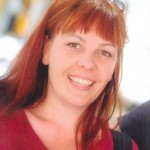 |
Pihla Meskanen
Arkki, School for Architecture for Children and Youth, Helsinki, Finland
she is an architect and has a degree in pedagogy. She has been involved in the field of architecture education since 1994. She is one of the founding members of the Arkki School of Architecture for Children and Youth and the school’s headmaster since 15 years. In addition to running the school, she has been active in the field of architecture education on different levels. Meskanen is a founding member of PLAYCE, an international association of architecture education, and is currently the head of the board. She has written for example Pieni majakirja [Small hut book], in 2005 and co-written several other books about architecture education. To acknowledge her work in the field of architecture education in Finland she has been awarded the Building Information Foundation’s Pietilä Prize in 2004, and the State Children’s Culture Award in 2005.
www.arkki.net
Perspective: Encouraging children and youth to participation
Architect Pihla Meskanen, director of Arkki, presents 3 participatory planning projects which have been conducted in Finland together with children and Youth. One of them was initiated by Helsinki City planning office, and is a housing area for 5000 people in the center of Helsinki. In these projects the participating children have been between ages 4 to 18 years old. Different age groups can deal with same subjects but in different pedagogical ways. Anticipations, expectations, executions, realizations, methods, outcomes. These ingredients make all the difference in a succesful project with children, youth and citizens!
 Download Perspective (pdf 2.64 MB) Download Perspective (pdf 2.64 MB)
Session: sweet cities
What are the city´s necessary ingredients for us to feel comfortable living in it? How can people of all ages take part in making small and bigger decisions?
Essential is to know something about the structure of the city, and of course be interested in it! Everybody has an opinion about their environment, but how to bring it up? Usually the typical way is to make a complaint about an already existing plan, which is not very constructive. The alternative way is to plan the environment together with the inhabitants. In order for citizens to be able to voice their opinions, they need tools for expressing their opinions.
The workshop “Sweet City” gives people an inspiring way to explore the secrets of city planning and tasteful architecture, and easy tools to express their opinions …
 Download Session (pdf 1.04 MB) Download Session (pdf 1.04 MB)
|
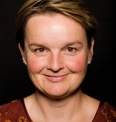 |
Anna Pritz
Academy of Fine Arts Vienna, Austria
teaches in K-12 and tertiary education context in the field of art education, teachers education certificate for art education (from the Academy of Fine Arts Vienna) and English (University of Vienna); teaching experience at K-12 level in the USA, Austria and Australia; since 1996 she works in academic teacher’s training programs involved in theory, practice as well as research regarding herself a link between school and university.
www.akbild.ac.at/ikl, www.akbild.ac.at
Perspective: Knowledge-transfer between architecture and art education studies together with Antje Lehn
While the job descriptions of art teachers and architects are each focused on different aspects of cultural activity, they are also integrative in nature: a large field of the curriculum of art education is concerned with architecture, the built environment and space in general, and an architect needs to communicate architecture to non-professionals and is concerned with the needs of (educational) institutions as clients.
Teaching teachers architecture means talking about space and atmosphere, about cliché and representation. Teaching architects education involves a discussion in regard to the influence of space on teaching methods as well as knowledge about school routines and the power of “the institution”.
Our questions discussed through recent projects are: How to deal with “communicating architecture” in the education of teachers and architects? How to achieve knowledge transfer between the field of architecture and art education for the benefit of both groups?
 Download Perspective (pdf 244.88 kB) Download Perspective (pdf 244.88 kB)
Session: teaching (in) spaces – inventing space as territory together with Antje Lehn
Venice has been the starting point for many expeditions to unknown worlds, in this tradition we will explore the given space, and make an attempt to describe it as a territory. After finding identity and atmosphere with the help of simple shadow figures, we will draw a map of the newly discovered space defining borders and landmarks, inventing your own language to tell about this unknown land and how to get there.
 Download Session (pdf 1.35 MB) Download Session (pdf 1.35 MB)
|
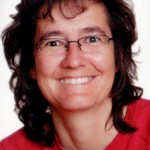 |
Silvia Prock
Young University Innsbruck, Austria
Educationalist and Biologist, Managing director of the „Young University of Innsbruck“, die Children´s University of the University of Innsbruck, member of the press office, biology teacher at the educational school for kindergarten teachers.
www.uibk.ac.at
Perspective: Architectural education as a process of mutual learning together with Monika Abendstein
Exchanging good practice and experience is one of the core objectives within the long-standing cooperation between aut. architektur und tirol and young university Innsbruck. Young people, time, space, material, science and experts in different artistic and technical fields provide the basis of this collaboration. Mutual Learning helps all participants of our programs to learn from each others’ experiences and enhances the transferability of good practice. Who teaches to whom and who learns by what? Being open minded about different approachs, we will get a deeper understanding, more possibilities, choices and mostly unexpected and interesting outcomes.
 Download Perspective (pdf 1.93 MB) Download Perspective (pdf 1.93 MB)
|
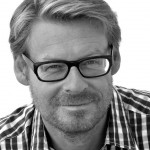 |
Riklef Rambow
BTU Cottbus, IT Karlsruhe, Germany
is teaching Communication of Architecture at Karlsruhe Institute of Technology (KIT) and Theory of Architecture at Brandenburg Technical University (BTU) Cottbus. In Cottbus he is also head of the master programme “Interpretation and Communication of Architecture”. He holds a diploma in psychology from the University of Bielefeld and a PhD in psychology from the University of Frankfurt/Main. His research focuses on the perception, use, and communication of architecture and urban space. Since 1997 he collaboratively leads PSY:PLAN Institute für Architectural and Environmental Psychology, a small consultancy in Berlin.
www.psyplan.de, akomm.ekut.kit.edu, www.architektur-vermittlung.de
Perspective: Coming to terms: psychological remarks on the teaching of architecture
Why is it so important to foster an understanding of architecture and the built environment from early on? Which are the issues that should be covered in or outside school, and which are sensible learning goals associated with them? In my presentation I will discuss these issues on the basis of the psychological model of expert-layperson-communication. I will argue that teaching should focus on the essential concepts and skills that are necessary to understand and appreciate how architecture and the city evolve in society, because these are necessary for the pupils to competently engage in the use and appropriation of built spaces. The intrinsic interdisciplinarity of this endeavor is a strength as well as a challenge to the teaching of architecture.
 Download Perspective (pdf 15.07 MB) Download Perspective (pdf 15.07 MB)
Session: coming to terms – understanding Venice
Although Venice is far removed from the everyday built environment experience of the average pupil, it might nevertheless make sense to ask: What does it mean to understand Venice? In this Workshop we will try to figure out the central concepts that are necessary as a common ground for perception, appropriation and participation in the development of the built environment.
 Download Session (pdf 322.87 kB) Download Session (pdf 322.87 kB)
|
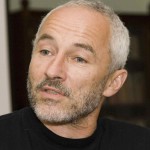 |
Wolfgang Richter
architektur technik + schule, Salzburg, Austria
studied History, Germanistic amd Arts at the Mozarteum, University of Salzburg, since 1972 he works as an artist and is representet at national and international exhibitions, since 1976 he teaches Arts, since 1981 he works as a freelance journalist (Arts), since 1995 he is occupied in doing artworks and projects concerning to nature, since 1997 he runs a printing studio with a 100 years old press, since 1997 he organizes environmental education projects dealing with architecture
www.at-s.at
Perspective: Environmental school education
about focussed approaches to architecture – Students, Teachers, Parents, are all experts concerning the School building. In a project of current interest in Salzburg we develop an educational design where different subjects and interests work together. The building acts as a machine, transporting general topics of architecture: Atmosphere, living and perception. Social aspects: individual and group interests Semantic approaches tu architecture: signs, colour, materials… Organizing Space and Surroundings (town planning)
 Download Perspective (pdf 770.75 kB) Download Perspective (pdf 770.75 kB)
Session: common ground together with Christian Schmirl
The workshop connects local, cultural an constructional traditions with the structural fabric of Venice: We use piles (Venice was built on them), lace doilies (referring to the famous tradition of Burano) and the sand of the Lido as elements to create a wavy shell construction. The piles get rammed into the ground, the sculptured sand forms the shape, modelled by the lace doilies and reinforced by bonding agent. The resulting shape can be understood as a reference to the waves. A common ground of place, construction and material.
 Download Session (pdf 2.12 MB) Download Session (pdf 2.12 MB)  Session Video Session Video
|
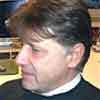 |
Christian Schmirl
Architect, Salzburg, Austria
studied Architecture at the Technical University Innsbruck, he works as a freelance architect. Since 1997 he is a member and substitute chairman of „architecture technique and education“. Later he started educational activities for students and teachers. He is founder member and substitute chairman of the association „Initiative Baukulturvermittlung “ and since 2011 he is member of Board of Experts of the urban renew of the city of Salzburg.
www.schmirl-architekt.at
Session: common ground together with Wolfgang Richter
The workshop connects local, cultural an constructional traditions with the structural fabric of Venice: We use piles (Venice was built on them), lace doilies (referring to the famous tradition of Burano) and the sand of the Lido as elements to create a wavy shell construction. The piles get rammed into the ground, the sculptured sand forms the shape, modelled by the lace doilies and reinforced by bonding agent. The resulting shape can be understood as a reference to the waves. A common ground of place, construction and material.
 Download Session (pdf 2.12 MB) Download Session (pdf 2.12 MB)  Session Video Session Video
|
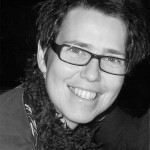 |
Renate Stuefer
University of Technology, Vienna, Austria
Renate Stuefer is an architect teaching at the Vienna University of Technology’s Institute of Art and Design (Faculty of Architecture and Planning) and a mother of six. Her main area of interest is the development of media for „definition free spacial design“ and here inquisitive, playful utilisation in projects mediating architecture, and their observational documentation on film with Karin Macher (setting.at). She also uses film as a tool to create space and communicate architecture. She is the instigator of the KinderUniTechnik Wien, curator of the exhibition „Fliegende Klassenzimmer“, together with Antje Lehn and Christian Kühn, and editor of Räume bilden (Löcker Verlag) with Antje Lehn.
www.tuwienac.at, www.raeumebilden.aspace.at
Perspective: Sequencing Architecture and Building Film together with Karin Macher
The collective search for space and form is a sensitive and lively meeting between architecture and film, where interaction becomes a medium for space and its inhabitants. Real-life examples demonstrate the possibilities of empowerment when building, no matter the age group, and offer a glimpse of the spectrum of potential materials, techniques and approaches in architecture and filming. Poetic film sequences describe the many faces of dynamic and temporary youth architecture. It is about the broad comprehension and experience of different parallel existing spatial realities, and the interrelation of film and architecture in architectural communication.
 Download Perspective (pdf 983.87 kB) Download Perspective (pdf 983.87 kB)
Session: peopling space: a live stream inception together with Karin Macher
What happens to built reality, when the camera’s eye focuses on it, projecting it into a further dimension, thereby revealing and recording things that would otherwise have been transient or invisible?
In Up-Side-Down-Town, film will be a tool for building space and transmutation, the ambassador of perception. Music will set the plot points, laying an atmospheric framework. Architecture and film use „building materials“ chosen for a specific concept, which result in completely different spaces, depending on who and how they are put together. Step by step, a collective space develops through the collective action, with every change affecting the whole organism. A city: graceful, weightless and charming. Just imagine.
 Download Session (pdf 645.04 kB) Download Session (pdf 645.04 kB)
|
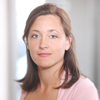 |
Ana Struna Bregar
Chamber of Architecture and Spatial Planning, Slovenia
got an Architectural degree in 1994 at Ljubljana University. In 1997 she has been an assistent in the School of Architecture. She works as independent architect and editor or coeditor of architecture publications. She received international Piranesi Commendation and Plečnik Medal for “Velodrome Novo mesto”, with M. Zupanc and A. Bizjak, International Piranesi Prize for “Rest Areas on the Cycling Path”, with U. Komac. Recent work is first Prize awarded on competition “Memorial of post-War Burial Grounds”, with M. Klinar, B. Medja and U. Pavasovič. Many works had been on shows and published in catalogues and reviews. Since 2009 Spela Kuhar is the leader of the program Architecture and Children oprating by the Chamber of Architecture and Spatial Planning Slovenia.
Session: playful architecture
Playful Architecture is a program of workshops, where the best Slovene architects donate one architectural workshop for children. On the basis of the workshops we are creating a handbook in cooperation with the National Education Institute of the Republic of Slovenia. The handbook will be helpful for the teachers with their work regarding the topics of space and architecture. Our aims are to show the teachers new interesting opportunities how raise knowledge about space and architecture, which is found in the school curricula of various different subjects, but transmitted in ways that are many times deficient, old-fashioned or uninteresting for children. We are sure that achieving knowledge through the interesting experience is the most valuable way of teaching.
 Download Session (pdf 3.39 MB) Download Session (pdf 3.39 MB)  Session Video Session Video
|
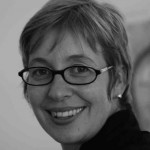 |
Angela Uttke
JAS Jugend Architektur Stadt e.V. und TU Berlin, Germany
urban designer and urban planner. She is founding member of JAS Jugend Architektur Stadt e.V., a non-profit association dedicated to architectural education and participation of children und young people in Germany. She is professor at the Institute of City and Regional Planning in the University of Technology Berlin and heads the chair of Urban Design and Urban Development. Angela Uttke partner in the planning firm STADTIDEE, Dortmund. Before she was a senior researcher and lecturer at the Institute of Urban Affairs (Difu) in Berlin and held advanced training courses for city planning officials on urban planning issues and public participation.
www.jugend-architektur-stadt.de
Perspective: Shared space, sensible responses and surprises
Exploring and designing with the Youth, Participatory design is also about education, learning about broad mixtures of architectural and planning approaches, sensibilities and gritty urbanity. The workshop will focus on ways to explore the atmospheres of spaces and urban context with teenagers and young adults as base for participatory design processes. There are a number of projects that highlight the enormous capacity young people have to contribute to the planning and design of their neighborhoods when they are given the opportunity to exercise power over places where they live.
The hands-on methods build upon the communicative practices and engage with the cultures of communication of young people – words, notions, actions and especially images/pictures. Working with young people is also about relinquish control, let things happen and allow for serendipity.
 Download Perspective (pdf 1.04 MB) Download Perspective (pdf 1.04 MB)
Session: Youth-full Eyes and Interventions
Architectural education and participation approaches, in which the youth take responsibility and action to actually shape their environments, are – so the experiences by JAS – about changing views, relinquish control, let things happen and allow for serendipity. The workshop will demonstrate hands on ways of exploring and depicting sensibilities of neighborhoods with young adolescents including temporary spatial interventions.
 Download Session (pdf 765.23 kB) Download Session (pdf 765.23 kB)
|
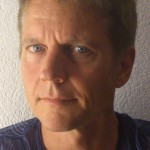 |
Gerhard Weber
spacespot, Swiss
teacher, architecurals educator, Editor at SPACESPOT, Binningen, he studied Germanistic, Anglistic and Theology at the University, Basel. He studied Logopedics, SAL Zürich and Art Education at Schule für Gestaltung, Basel. 2011 he got the UIA Golden Cubes Children Award 2011 for teaching tools with „WohnRaum“.
Session: wohnRaum-teaching module
Let’s make some practical experience with the teachers book «WohnRaum» (LivingSpace) 36 teaching modules for all pupils in Switzerland, age group 13 – 16. It is the first teaching materials on sustainable housing for general schools. WohnRaum heightens pupils’ awareness of social, ecological, economic, historical, artistic and civic issues. This package of teaching materials makes it possible to teach comprehensive lessons in 10 subjects. Subject-specific, interdisciplinary and in project weeks.
 Download Session (pdf 580.79 kB) Download Session (pdf 580.79 kB)
|
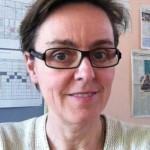 |
Petri Zimmermann – de Jager
spacespot, Swiss
studied Architecture at ETH Zürich, from 1990-93 she worked as an assistent at ETH, since 1993 she works at Architekturbüro Zimmermann Architekten Aarau AG with her partner Christian Zimmermann, since 2000 she is a member at the working group for schoolprojects of BSA. From 2004 to 2008 she was Co-leader of Fachstelle Architektur und Schule at ETH Zürich, together with Hansjörg Gadient. She is developing and realising several pilotprojects for diferent school-levels and teacher trainings. Since 2010 she is MEmber of Lehrerkollegium FOS Freien Mittelschule, concerning architectural epochs. She is Co-Editot of “Lehrmittel WohnRaum” (October 2010)
Perspective: SPACESPOT_making people aware of their built environment
Making children, young people and their teachers aware of their built environment is the aim of SPACESPOT.
2010 SPACESPOT brought out the teaching-aid “WohnRaum” – “Living space”. It enables teachers to discuss themes concerning our built environment in different courses. A serious examination with their surroundings promotes the young peoples identification with their cities and societies. September 2010 “WohnRaum” was awarded with the UIA Architecture and Children Golden Cube: Developing young peoples awareness of architecture.
 Download Perspective (pdf 1.91 MB) Download Perspective (pdf 1.91 MB)
|






















 Download Perspective (pdf 1.93 MB)
Download Perspective (pdf 1.93 MB) bink auf facebook
bink auf facebook