Fri 21st Oct 2016 from 3 pm to 5.30 pm, Austrian Pavillon, Giardini Biennale Venice
Lecture, Projects and Forum
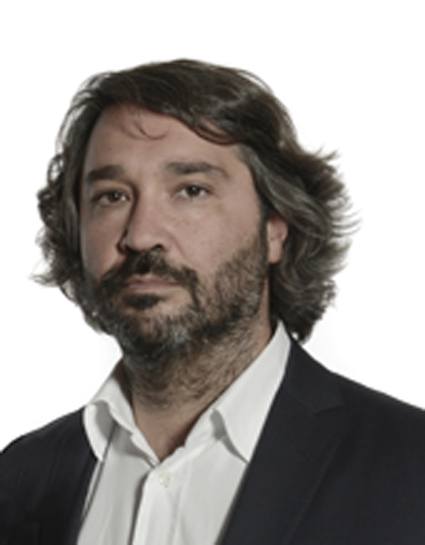
Martin Rein-Cano was born in Buenos Aires in 1967. He studied Art History at Frankfurt University and Landscape Architecture at the Technical Universities of Hannover and Karlsruhe. He trained in the office of Peter Walker and Martha Schwartz in San Francisco and has worked with the office of Gabi Kiefer in Berlin. In 1996 he founded the TOPOTEK 1 office.
Lecture: Migratory Landscapes – Migration and the Garden
As modern human migration patterns intensify landscapes of habitation and their associated communities are in constant transition, evolution and reinvention. As the meeting ground of this modern nascent culture, public space has the potential to be the essential connective tissue within this massive migratory landscape. Tracing back to one of landscape architectures most fundamental and venerable of typologies, insight to address the complex contemporary issue of migration can be drawn from what is perhaps an unlikely source – the garden tradition; for it is in the garden that foreignness is natural and sought, new identities are born and innovative ideologies are demonstrated. The appropriation, reinvention and update of the garden tradition present possibilities for tactical modes of public space design intervention for modern societies of mixed and evolving cultural identity.This lecture traces the history of identity and foreignness in the garden and demonstrates the contemporary appropriation and reinterpretation of garden inspired tactics through the TOPOTEK 1 project Superkilen in Copenhagen, Denmark.
————————————————
3 Projects: Filmpresentations and Short Introductions
1st project: DISPLACED
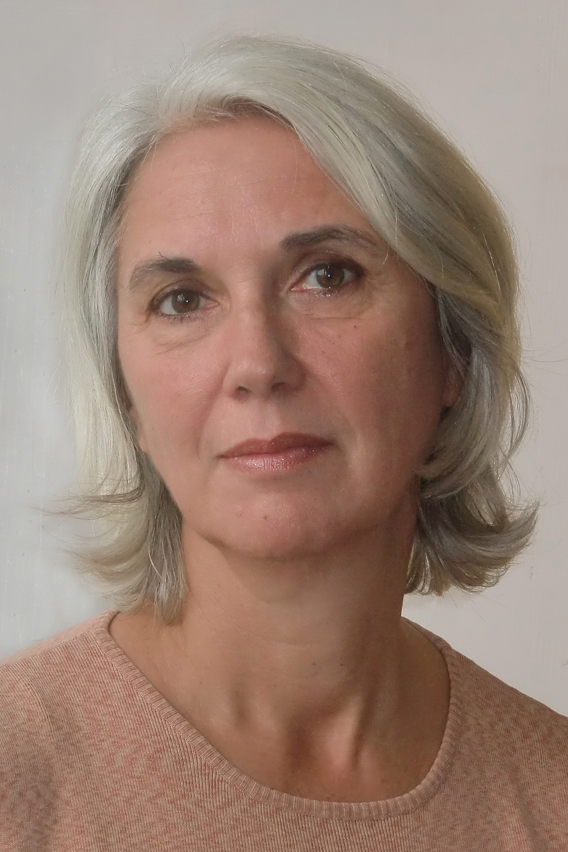 Karin Harather, Wien Austria
Karin Harather, Wien Austria
Assistant Professor at the Institute of Art and Design 1 (Faculty of Architecture, Technical University of Vienna). Artist, culture researcher, educator and mother of four children. The connection between artistic practice and scientific research, of reflective thinking and active doing shapes the working style. Current focus: Situational work in (public) space, automatic and cooperative 1 : 1 implementations, art, architecture, city (in an educational context). Together with Renate Stuefer she initiated the university teaching and research focus on „Architecture and Education“ and cooperative teaching and research project „displaced“.
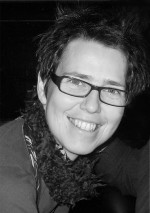 Renate Stuefer, Wien Austria
Renate Stuefer, Wien Austria
Architect and teaches at the Institute of Art and Design 1 ( TU Vienna ). Her research and project priorities are learning environments for active self-directed learning processes that result from the game with and the movement in space (The space , my playmate ) and the social awareness of space issues with the method of definition of open space customized and participatory action research. (In fact, space form) not use film (setting up – together with Karin Macher) for artistic and scientific research to build space and communicate architecture.
Project: displaced Space for Change
On 15th September 2015 a vacant 30,000 m2 office building in a central location in Wien Mitte was jointly handed over by the Bundesimmobiliengesellschaft (BIG) and the University of Applied Arts to the Red Cross as temporary accommodation for refugees. Within a few hours the space had been filled with camp beds by disaster relief specialists so that a daily total of up to 1,250 refugees in transit could be given something to eat and a place to sleep. A few weeks later the temporary shelter was reclassified as longerterm refugee accommodation without, however, the building being granted official status as primary care accommodation or equipped to meet the related minimum standards. (…) The initiative Displaced was established by Karin Harather and Renate Stuefer in the context of a cooperative teaching project with architecture students from Vienna University of Technology “with the aim of using targeted spatial interventions to create a range of qualities in buildings, in cooperation with the refugees living in those buildings, as a means of providing practice-related social and spatial models for the activation of vacant properties. The cooperative process, carried out together with many internal and external participants, should be seen as a model and a catalyst for new forms of informal learning, with and from each other.” (Displaced. ; Publication „More Places for People“ 2016)
2nd project: CITYSCAPES
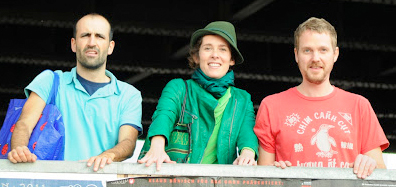 Foundation F R E I Z E I T was founded in 2010 by the architects Inés Aubert, Markus Blösl and Rubén Jódar. They invite to a dialogue with the city to think about new culturally, socially or politically public spaces. They incite others to take itself free time for their city.
Foundation F R E I Z E I T was founded in 2010 by the architects Inés Aubert, Markus Blösl and Rubén Jódar. They invite to a dialogue with the city to think about new culturally, socially or politically public spaces. They incite others to take itself free time for their city.
Project: Cityscapes
In consideration of what constitutes education today, social and artistic discourses often go hand in hand in the question of new forms of communicative situations to initiate educational processes.
Foundation Leisure experiments with the design of temporary, participatory and artistic spaces of education in urban public spaces. Which processes of education can be triggered? What are appropriate and including participation formats for interested participants of all origins and (cultural) backgrounds?
What are the specific political, legal and social conditions on the ground? How to deal with unpredictable reactions of passersby? Foundation Leisure is about raising awareness of collective subjects in the public space to develope a specific consciousness, that creates a social commitment. They instigate others to gain a positive, forard-looking story of urban coexistence.
3rd project: bilding
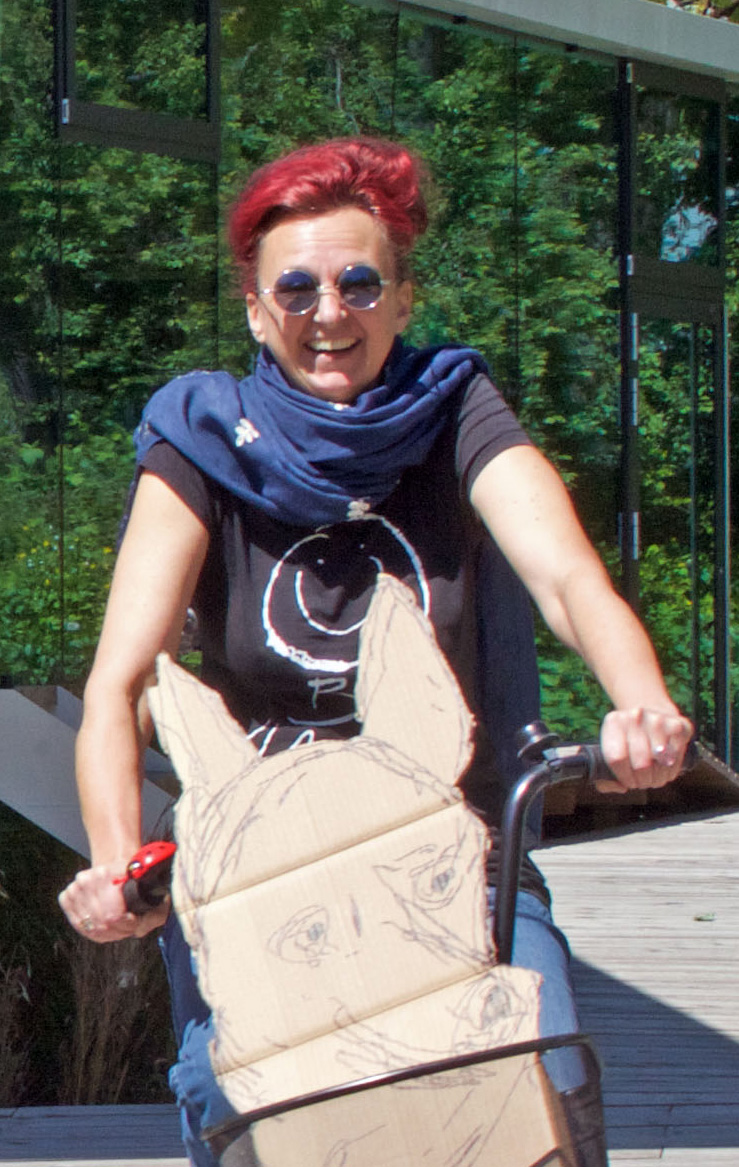 Monika Abendstein, Innsbruck, Austria
Monika Abendstein, Innsbruck, Austria
Architect, she founded the first school of arts and architecture in Austria 2009 and since 2013 is the head of bilding. School of Arts and Architecture for Children and Youths in Innsbruck. After starting with numerous architectural teaching programs within the past ten years, in various cooperations with kindergartens, schools and cultural and social institutions, she and a team of artists, architects and professional creatives are developing a place, where children and young people will discover their own creativity as an important element within their individual personality development as well as a useful tool for designing, communicating and participating in public space.
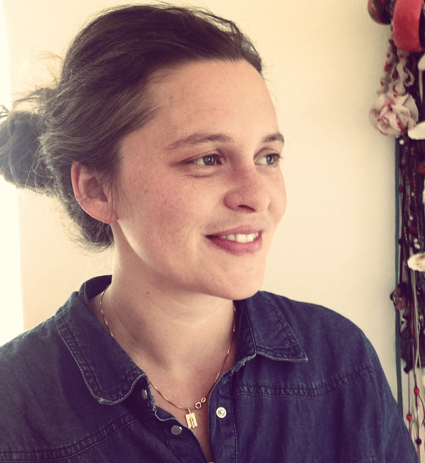 Pia Sandner, Innsbruck, Austria
Pia Sandner, Innsbruck, Austria
Architect, since graduating in 2013 she has been working as teaching assistent at ./studio3 Institute of Experimental Architecture at the University of Innsbruck. She has been part of the bilding idea and bilding team since it´s very beginnings and is in charge of all things conceptual and practical concerning bilding refugee programs.
Project: bilding
bilding is an open image / artwork, where architecture, art, education and “being” in-process work together.
A concept which found it´s perfect site in a public urban space, the city-park of Innsbruck. Based on a collective developing process of voluntarily working architects and artists 27 students of architecture at the ./studio3 of the University of Innsbruck designed the final building concept and started to construct it by themselves. They created a fantastic, experimental workshop according to the needs and programs of bilding – a “greenhouse” for creativity for children and youths.
bilding offers its workshop-program to all children free of charge. It’s architecture is openminded, flexible and alterable. It’s location and it’s materiality welcome people and encourage them to involve themselves.
bilding was designed and built by young people for young people, it is an experimental space, a place of change and participation in many fields.
forum: open discussion
After the presentations a moderated open roundtable explores what we take out of these new informal public education areas and how they can change and shape learning spaces in our schools. All participants are invited to support the discussion with their experiences.
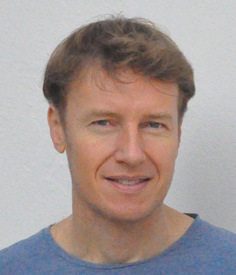
MODERATION
Christian Peer, Vienna, Austria
Urban and regional planner. Vienna University of Technology, Department of Sociology, Department of Housing and Design. Research: Social aspects of urban and regional development, cultural and scientific issues planning on infrastructure developments from the perspective of science and technology studies (STS), linking technological and social innovations.
————————————————
Fri 21st Oct 2016, 7 pm, the venue will be announced spontaneously
session: CUCINA PUBBLICA – Food on Foot
by Stiftung Freizeit
Food on Foot is a performative cooking installation on a bridge. Participants and passersby are invited to participate in preparing a meal together. Step by step and from shore to shore the recipe will be created, cooked and enjoyed together – over the water with views.
Stiftung Freizeit will give a practical insight into their methods of interactive urban design of public space – a culinary and social experience within architecture.
—————————————————————————————–
Sat 22th Oct 2016 from 10:30 am to 2 pm, Austrian Pavillon, Giardini Biennale Venice
session: BRIDGE-WORK for a common ground
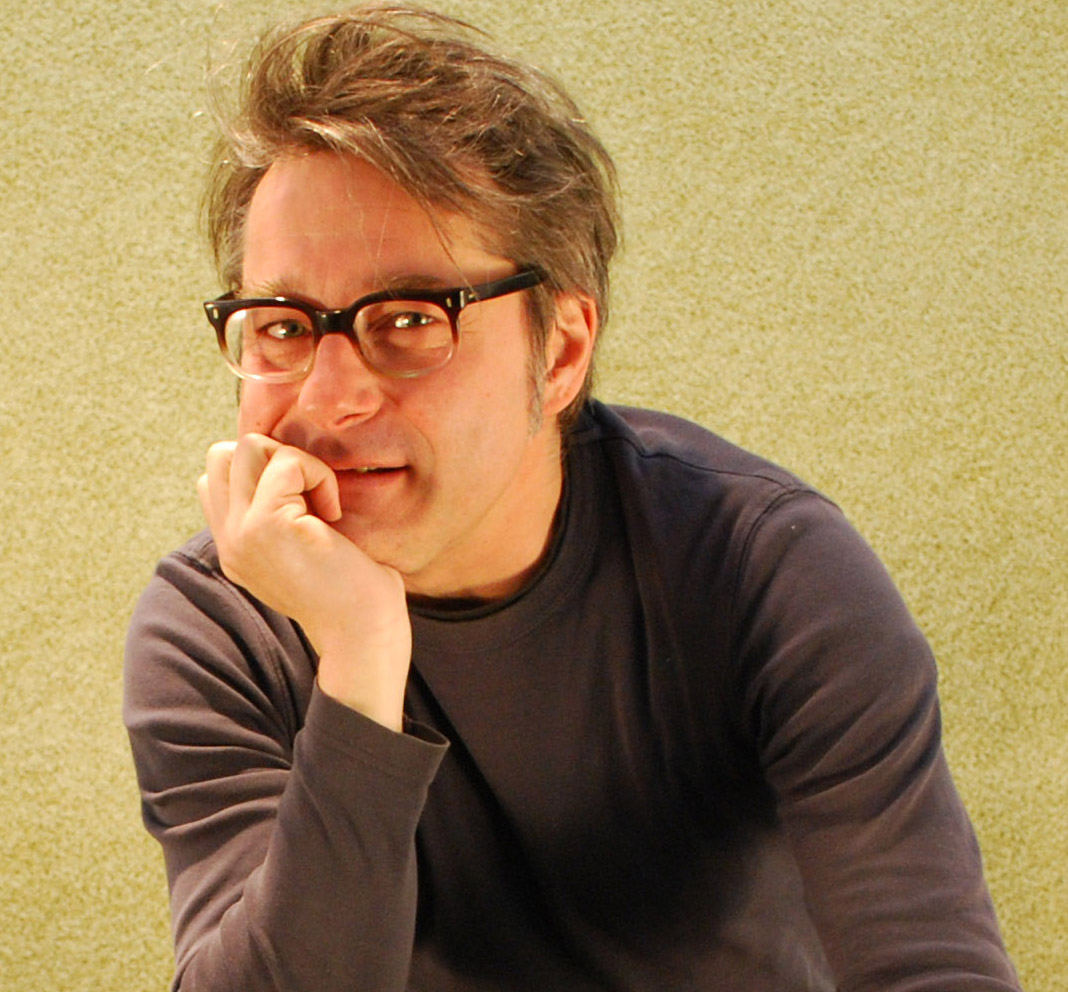 Ulrich Aspetsberger, Wien Austria
Ulrich Aspetsberger, Wien Austria
Architect of „caramel architekten zt“, Wien, Linz since 2002. He is part of the Austrian Biennale contribution and did one of three architecural projects, working by adaptation of unused properties for temporary accommodation of refugees. www.ortefuermenschen.at
Workshop together with Renate Stuefer and Karin Harather, displaced
session: “BRIDGE-WORK for a common ground”
How can public education areas be set up for young refugees, who are excluded from the school system, how can these areas support the community and which role can architectural education play?
Where do reservations arise, how can networks be strengthened, on which grounds can we establish opportunities for interaction and how can we form prospects for a true future? The participants‘ personal perceptions model and shape multifaceted landscapes and experiences and within these there lie “oceans of opportunities” and unique findings that can stimulate unexpected bridge building. Realities and desires that make us thoughtful or make us laugh become visible and overlap, they offer insights and outlooks and hopefully will lead us to an inspirational new understanding.
The Austrian Biennale Team PLACES FOR PEOPLE represented by “Caramel Architekten” together with TU Wien, project “DISPLACED” (winner of SozialMarie 2016) offer a workshop, where creative, performative and participatory methods will be shown.
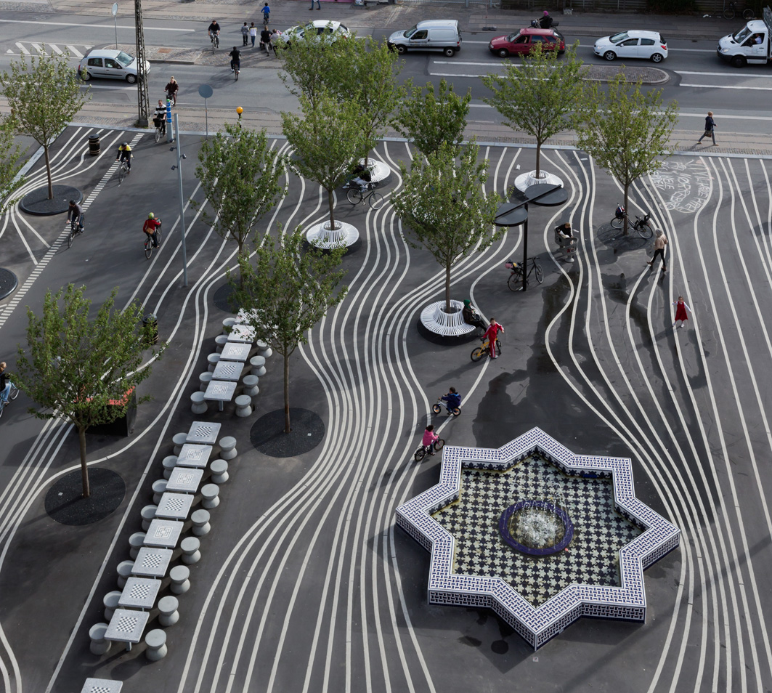
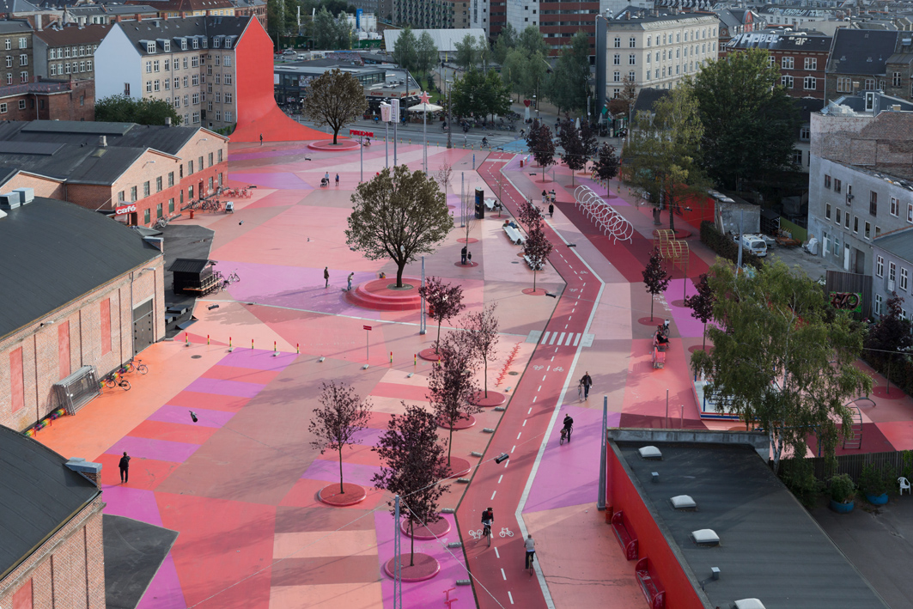
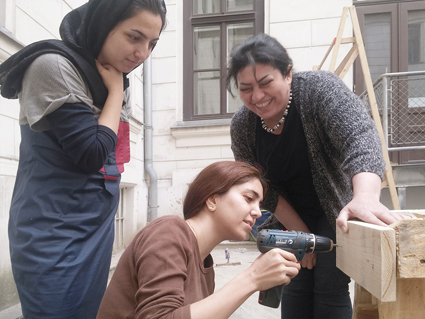
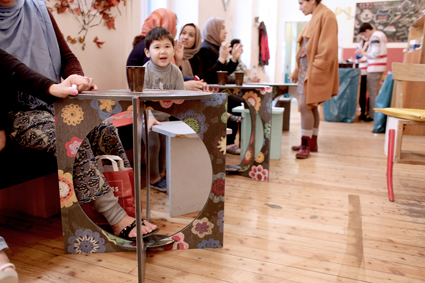
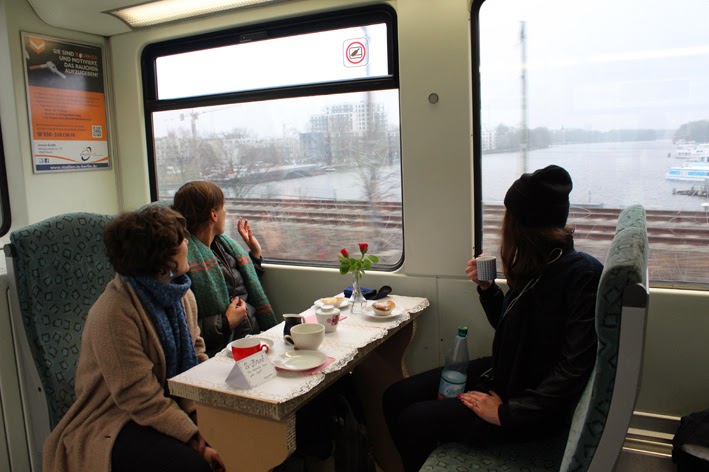
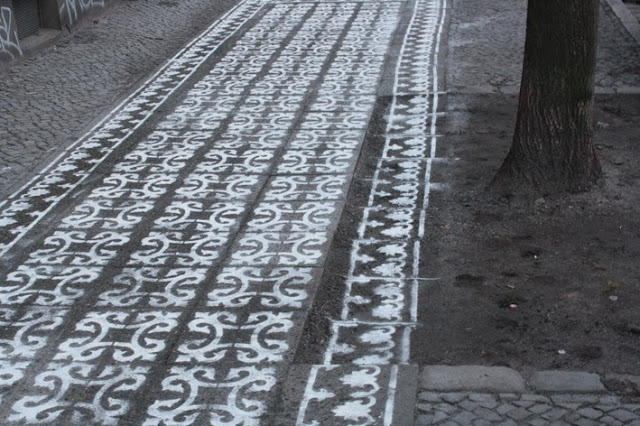
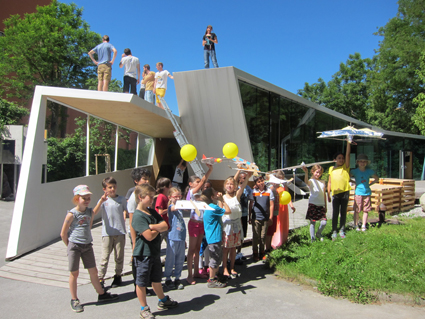
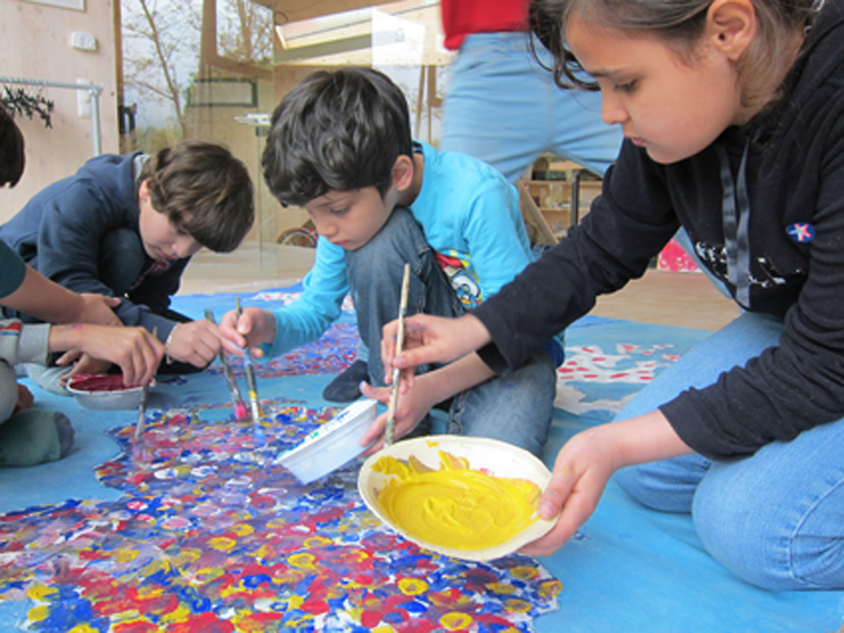
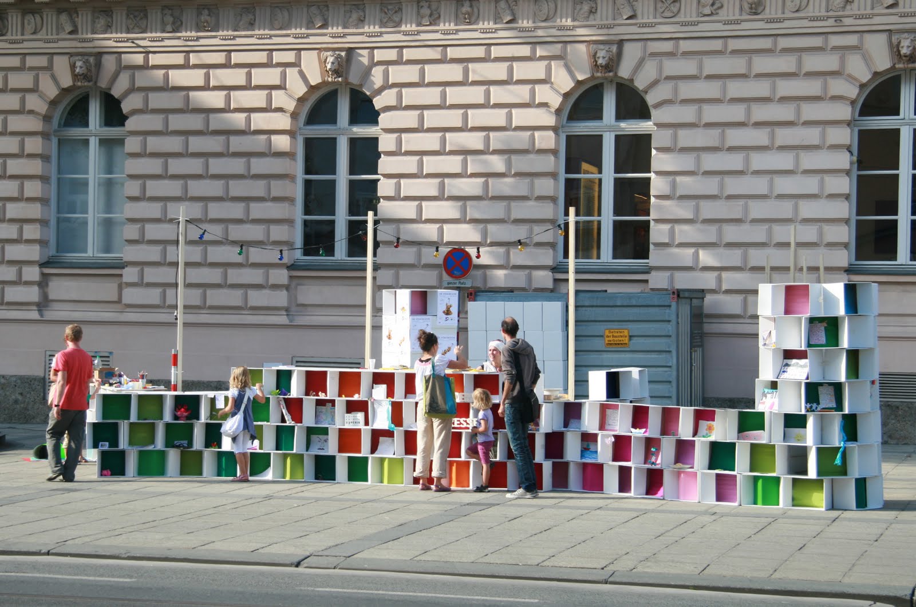
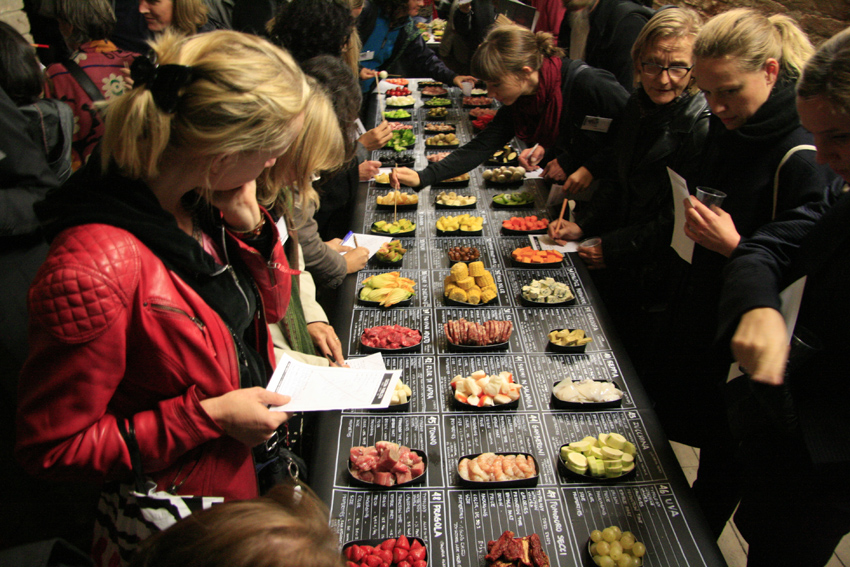
 bink auf facebook
bink auf facebook