| Filter | Category | Cost | Subject | Age | Group | Duration | Procedure |
|---|---|---|---|---|---|---|---|
Furnish your Room
Die Wohnung wird eingerichtet. Was ist unbedingt notwendig? Was würde ich nie von der Einkaufsliste streichen, auch wenn das Budget knapp bemessen ist? Es kommen jedoch nur selbst-designte Möbel in frage.
• Wohnbedürfnisse und Vorstellungen zu Design formulieren
• Gestaltung von Wohnung und Möbeln
• Was braucht man unbedingt zum Wohnen, Prioritäten setzen
• mit begrenzten finanziellen Mitteln die Wohnung gestalten
• Lernen des englischen Vokabulars zum Thema Wohnen
spicy spaces
Plays, musicals, or stories discussed in the classroom are identified with different kinds of spaces, and these action-spaces are then transplanted to a public space – chosen according to the piece’s characters and plot – where they are tried out, adapted, and performed.
This project deals with public space and teaches about ways of analyzing and comparing spatial characteristics.
The Language of Architecture
Drawings and models constitute a universally understood language of architecture. Descriptions of space and architecture are interpreted on paper and ultimately represented three-dimensionallz by constructing models.
Sketches and models help teach participants how to develop a design concept, express it formally, and reflect upon the process.
(De)Signing Space
As a symbolic form, spatial representation has many different manifestations. In addition to one-point perspectives, there are a number of other methods of depicting space.
With downloadable guides and worksheets.
Use (one-point) perspectives as a teaching aid/tool for formally expressing space. Invent and test out different means of representing space, using experimental and innovative approaches.
The Spatial Divide
Children use room partitions to design, build, and modify their own spaces for retreat, reading, and playing (kiosks, puppet theaters, stages, etc.).
A lively way to unite thinking about using space with a practical, hands-on design process.
Planning & Habitat
Due to the phenomena of land settlement, housing densification, and urban growth belts, the subject of land as a future resource has become a hot topic now that the supply of buildable land is no longer unlimited.
Introduction to the complexities of planning from analysis to concepts and models, helping young people learn to participate constructively in the process of planning, as residents and future homeowners.
Let’s make greenspace!
Why is urban greenspace important, and what can we do to make our city greener? These two questions are the focus of a workshop that uses the school environment as its site. At the end, the students become urban gardeners and sow seed balls, plant herbs, and beautify their schoolgrounds with moss graffiti.
The workshop teaches kids and youth about the different types and uses of urban greenspace and challenges them to make their own contribution toward the greening of the city.
The City is Our Fitness Center!
In this project, students are encouraged to become aware of their school’s surroundings and temporarily alter public space for their own purposes. It touches upon all phases of the design process, from analyzing spatial needs to developing concepts in built form.
Among the project’s goals are enhancing an awareness of public space and its use, and the development of child-friendly uses for public space.
Emergency Shelters
Design scale models using cardboard, developing and testing out ways of joining the material.
Working with the basics of space and formal design.
Sea of Lights
Change a room and make create a new spatial experience using materials such as string, paper, paint, light, furniture, and other easy-to-find things.
The light and color of a room are directly related to the user’s sense of well-being. Guiding toward a greater awareness of space.
Animate independent thinking using painting, arts and crafts, cutting, gluing, sculpting. Gain experience with light and space through designing.
Leonardo’s Bridge
Leonardo da Vinci built an arched bridge that could be put together without any fasteners such as nails, cables, clips, or glue. The structure of Leonardo’s bridge can take many different forms, but common to all is that the members are wedged together so cleverly that they are held together only by friction, and become stronger when bearing loads.
Leonardo’s bridge is a great way to learn about the physical principles of mechanics and statics, such as friction, loading force, self-correction mechanisms, loading diagrams, finding the center of gravity, angular momentum, etc. Topics are taken from the natural sciences as well as aesthetics, architecture, design, and history. The project creatively nurtures such skills as concentration, fine motor skills, visualization of spatial concepts, and teamwork.
Mission to Explore
… as a foreigner in a foreign city in a foreign country, recognizing oneself in the foreign; how being different sharpens the senses…
A project that can be undertaken as part of a cultural excursion or a trip abroad for older students, to discover the value of observing foreign cultures through a perceptive awareness of architecture and spatial design.
Sensitizes young travelers to the experience of being an outsider, playing with action-and-reaction in order to encourage awareness of detail as they engage a new environment.
My House – Your House
Familiar and new experiences with buildings and dwellings in different social contexts, including diverse countries, are explored, discussed, and developed.
Expanding horizons through gaining knowledge and taking part in discussions.
Reinforcing individual points of view.
Role-playing to encourage a sense of empathy.
Illuminating – Ideas with Light
In this project, the effects of light and shadow in our immediate environment are theoretically and practically illustrated and ways to steer and influence light and shadow are demonstrated.
A lively topic with the potential for lifelong interest.
Develops a sensibility for various qualities and conditions of light and ways of modeling them, sharpens perceptive skills, facilitates learning.
Between Inside and Outside
One of the most important aspects of studying a building’s architecture is the membrane, or skin, between interior and exterior space. If this “layer” is read in depth, countless possibilities open up for differentiating spaces and programmatic elements.
Participants design and develop their own spatial concepts for the threshold between INSIDE and OUTSIDE through models and drawings that are presented at the end of the workshop.
Building Like an Animal
Theoretical and hands-on study of the constructions and techniques used by animals, in contrast to man-made dwellings, comparison of sociological aspects, links to bionics, and perceptions of nature.
Familarizes students with basic techniques of construction, building systems, and modeling methods; sharpens perceptive skills, facilitates learning.
Finding A Space for Learning
We all learn in different ways, and therefore we may require different kinds of spaces for learning. In this project, we explore the underused spaces of your school and think about ways of temporarily adapting them so that they can be used to the fullest as sites of learning.
Spaces in the school building not presently used are identified and transformed into usable space for facilitating learning and study.
Up and Down
Can a building on a hillside look the same as a building on flat land? Can a pre-fab building be put up anywhere? How can a building be properly integrated into the landscape? What does “context” mean? How can a slope be used to an advantage?
Develops a sensibility for the designed and built environment. Demonstrates ways of responding to the landscape with sensitivity. Spatial thinking and perception are taught and developed. Construction of 1:1 models to integrate human dimensions as an important scale of design and an introduction to the basics of formal and spatial relationships.
Geodesic Domes
Geodesic domes, which were developed in particular by American inventor and architect Richard Buckminster Fuller (1895 – 1983), are constructed from stabile geometric shapes based on triangles. By distributing the loads among many structural members, these formations are generally very strong and durable and can even be made out of conventional newspaper.
Study the structural capacity of paper, divide and share work tasks, develop team spirit, read working drawings, think in three-dimensions.
New Visions for Schools
What can we do to make our school into a happening place, a stage and a showcase for us to spend time together? What if we give it a face, and it smiles back – alive – flexible – colorful – transitory – affordable – fun – interesting – easy – artistic…
The school environment is engaged in a playful way, and its malleability is discovered. Various spatial qualities are temporarily made visible.
Spaghetti Structures
Using spaghetti and glue, build a bridge with the greatest possible span that can carry one kilogram of weight.
Discover structural behavior without using formulas or calculations.
– get acquainted with the profession of engineering
– introduction to the fundamentals of statics
– learn about the properties of construction materials
– experiment with loading tests to measure structural capacity
The Art of Reading Shadows
Can shadows tell us which way the world rotates? Can the sun orient us to the points of the compass? Could we detect what year, day, or time it is using shadows? What effects do the sun and shadows have on architecture?
In architecture and planning, the position of the sun and the shadows it casts are important factors in the design and siting of buildings.
Village People
In cities, a suitable living environment for young people must first be discovered, as it’s rarely visible on the surface – and much of the time, it’s not even present. This project aims to help students explore the city as structured space, identify the quality of specific places, and develop an individual relationship with the space of the city.
By researching – experiencing – inquiring – designing – drawing – discussing, the project develops a greater awareness of the environment as a designed space. Concrete tasks generate interest in actively engaging in design.
Talking Space
There are five characters, each with a different set of spatial needs. By means of short stories, children get to know these characters and learn about how they use space. They are given assignments for discovering and designing ideal spaces for each character. Through describing their experiences of space and different spatial contexts, the children expand their vocabulary of space and architecture.
The workshop helps children and young people become more aware of space, verbalize their sensations of space (putting them into words), and become acquainted with various spatial needs and uses.


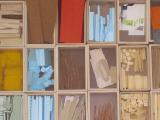
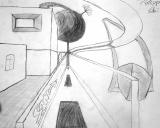
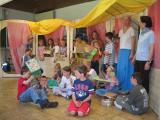
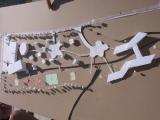
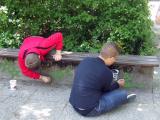
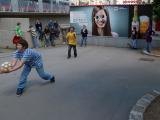
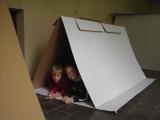
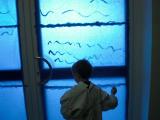
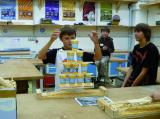

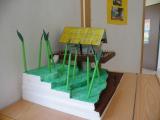
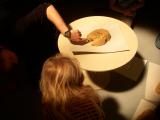
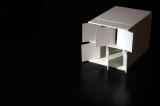
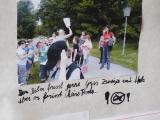
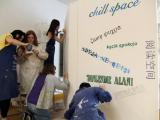
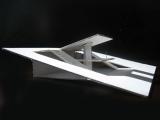
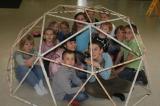
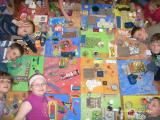
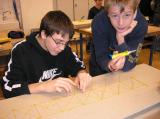
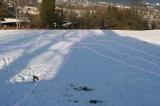
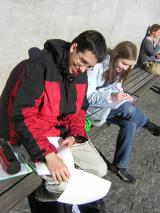
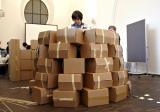
 bink auf facebook
bink auf facebook